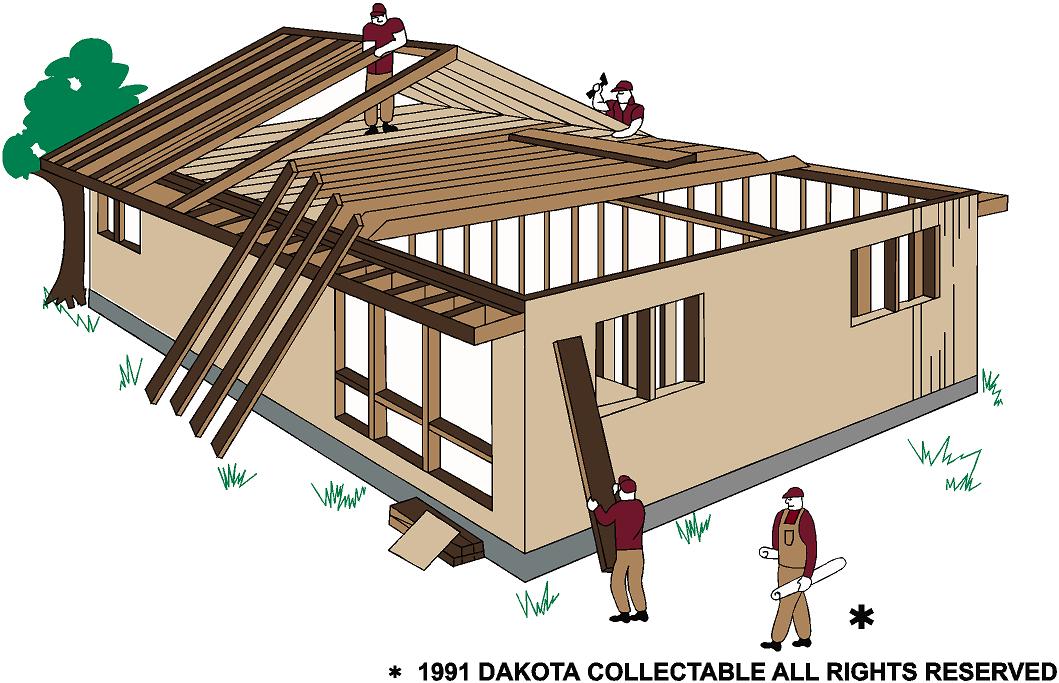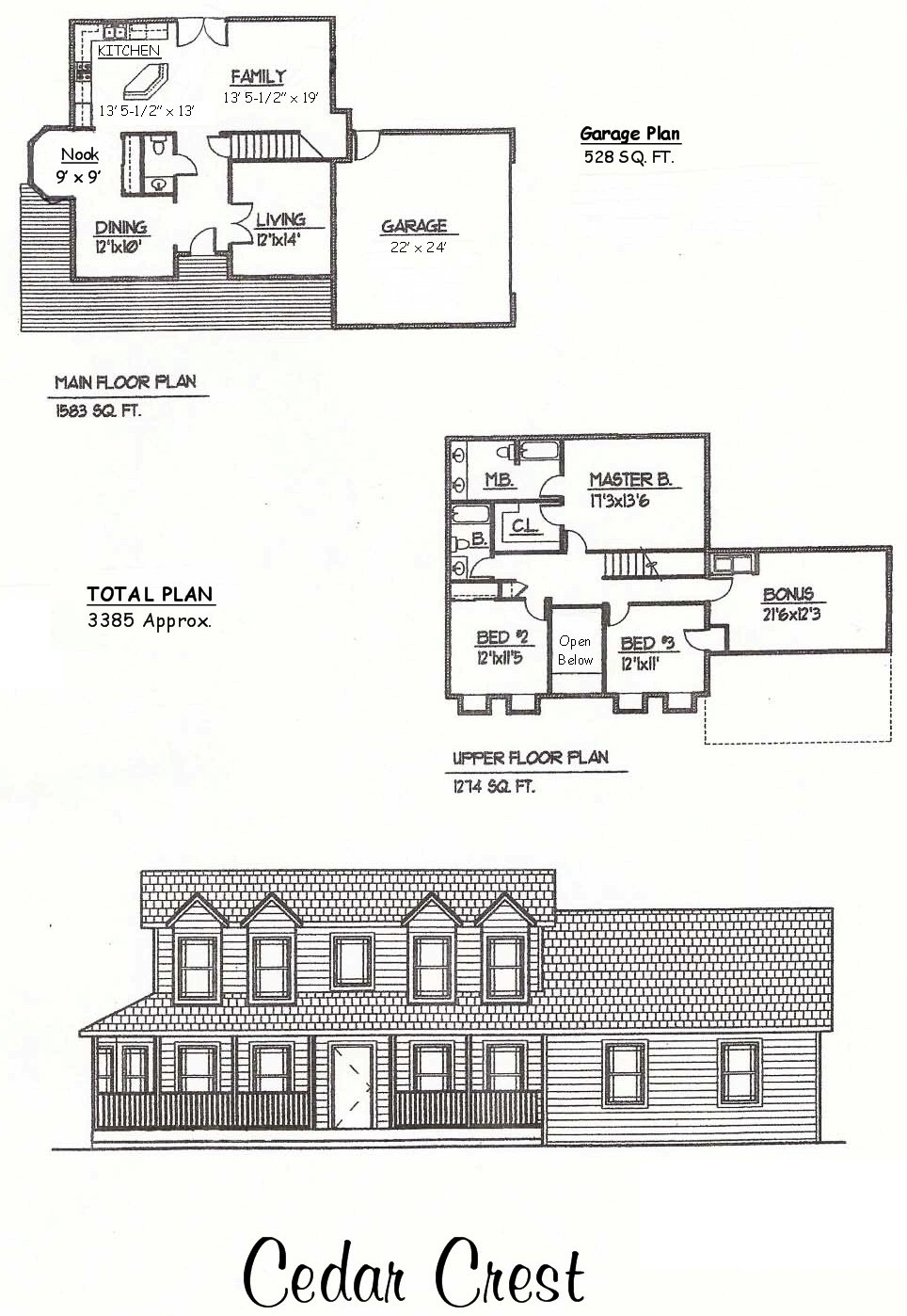 United Home
Builders LLC
United Home
Builders LLC Cedar Crest Floor Plan

Cedar Crest Standard Features
3 Bedroom
2-1/2 Bath
Master Bedroom Has a Large Walk-In Closet
Bonus Room
Large Deck
Spacious 2 Car Garage
Hardiplank ® Lap Siding
30 Year Architectural Composition Roofing
Home In Progress Custom Homes Garages Stock Home Plans For Sale Contact Us Goals Services Site map